Types of shutters
Contents |
[edit] What is a shutter?
A shutter is a cover normally for a window, door or roof light. They are installed for privacy, security, shading, decoration, noise reduction, as protection against the elements or as design objects.
The shape, size, design and mechanism of shutters can vary. They can be installed internally or externally, via hinges, rails, rods, encasements, manually or electronically adjustable or fixed in place, made from metal, timber and plastic products.
The variety of shutters can depend on culture, cost and context as well as climate, and can also contribute to the performance of a buildings fabric improving both aspects of winter heat loss as well as summer heat gains.
[edit] What are the different types of shutters?
Some of the different types of shutters and some of their benefits, are described below.
[edit] Internal shutters
Shutters can be installed on the inside of windows for a variety of reasons, traditionally this is likely to be to prevent solar glare during the day, to prevent light pollution from entering internal spaces in the evening (particularly in cities) and for privacy, but more recently they have also been installed as a way to prevent heat from escaping buildings at night. Some forms or variations of shutter might be similar in style and installed either internally or externally, though the benefits between the two will vary.
[edit] Insulated shutters
Insulating shutters are perhaps a more contemporary take to improve a lesser known reason for installing traditional shutters which is as a means of retaining heat inside a building during colder nights. In fact most shutters both traditional as well as contemporary serve as a support function for building fabric consciously or not. In hotters climates shutters can serve to protect against solar glare when placed internally or against heat gain when placed externally, but can also act as an extra fabric layer to the thermally weakest element in buildings, the windows.
Modern insulated shutters are installed on the inside of windows and are construction from materials with higher insulating properties and reduce heat loss from a building during colder winter evenings. They can be effective in highly insulated buildings that have alternative means of ventilation than natural ventilation via the opening of windows, such as ventilation heat recovery, which is often mechanically assisted. These insulated shutters are a relatively new addition to the list of shutters, likely to be sealed at the edges and often installed on tracks which are mechanically or electrically operated. The may resemble black out blind systems which are in effect fabric shutters sealed at the edges to prevent light from entering a room, such as is needed for theatres, cinemas and presentation rooms.
[edit] Cafe shutters
Cafe shutters are as the name suggested often used in hospitality buildings as a way creating privacy for customers sitting at tables. Often covering in the lower half of a window the shutter creates a privacy screen from street onlookers, however they might also inadvertently serve as a barrier to radiant coolth from outside, improving customer comfort in the winter and acting as a lower level shading device in summer months, preventing glare. As they are internally located they don't however reduce heat gains as much as an external externally located louvred shade might do.
[edit] Tiered shutters
Tiered shutters have a top half as well as lower half that can be separately opened or closed, these may be installed as a concertina, or simply hinged on one side and can be rectangular in shape or with arched, triangular or shaped heads, depending on window style. If louvred these allow greater air flow in summer months, whilst solid panels (both full height and tiered) are often referred to as quaker shutters following a simple aesthetic, with the tier also allowing for air movement. Both types help limit light pollution, act as glare protection, or for simple privacy, they can also help reduce radiant coolth from single glazed windows. The advantage is the can be half tier is they can act in a similar way as cafe shutters, letting light or air in at the top half whilst maintaining privacy in the lower half and are often seen in historical buildings as an additional element to street level bay windows.
[edit] Adjustable louvre shutters
These types of shutters may be constructed and installed in a similar way to concertina blinds but with the extra function that the louvre system can be adjusted to let more or less light in. Normally constructed of wood with a simple rod of strip in the centre fixed to each louvre that allows easy adjustment up or down.
[edit] Fixed louvre shutters
Simple fixed louvre shutters, vary in size, shape and the form of louvres, in essence shutters that look quite similar may be installed internally or externally. Internally fixed louvre shutters might be used in hotter climates to shade internal spaces, whilst allowing ventilation through the open window to the internal space. Plantation shutters are internal fixed louvre shutters normally with wider elliptical louvres, whilst Colonial shutters have thinner louvres, both hinged hinged on one side or similar to internal concertina shutters.
[edit] External shutters
In certain parts of the world it is more common to see external blinds either for climatic or cultural reasons. Fixing blinds on the external face of the wall and thus impacting the external face of the window, has advantages in terms of protection against the elements and weather as well as extreme weather events and can also help in reducing internal heat gains by blocking solar energy before it enters the internal space, unlike internal blinds which can prevent glare only. They are also more effective in sheltering a building from external noise pollution in city locations, as well as often acting as architectural features to the facade of buildings.
[edit] Fixed louvre shutters
Fixed louvre shutters, vary in size, shape, form, and fixing mechanisms, in essence they resemble internally installed Colonial or Plantation shutters, but being fixed externally function differently and need to be harder wearing and sometimes have trims, headers and decoration.
External storm shutters are often louvred and act to protect the external face of glazing in extreme weather from flying debris either by hinged shutters or stays. Storm shutters installed with a hinge at the top and a prop or stay at the bottom are often called Bahama or Bermuda shutters, they can be opened at the based allowing air movement and create external shading in hotter temperatures. They let light and air pass through when they are shut tight, but critically also protect the external face of the glazing from flying debris during extreme weather events and storms.
[edit] Carved panel shutters
Panel shutters may face fitting, raised or inset and traditionally have simple carvings on the inner an outer faces. When open they are lock to the external wall and add a feature to the buildings facade, exposing the inside surface and when closed exposing the outside surface. These types of shutters, although not insulating or air tight do act in some way as a rain screen with a ventilated air cavity between the glazing and the outside and therefore to improve the external surface resistance value (Ro) which can produce an improved U-value.
[edit] Side shutters or accordion shutters
Acordian shutter describes the closing mechanism for what is normally a security shutter, providing protection against unwanted intruders as well as from normal as well as extreme weather and storms, as such they are normally constructed from metal such as steel or aluminium or in some cases plastic, opening and closing from either side. In most cases the shutter construction includes covered tracks top and bottom and a casement to store the folded screen and might be closed by hand or with an automated shutter system.
[edit] Top down or security shutters
Top down security shutters are possibly some of the more common types of shutters used to protect against forced entry, used for overnight lockups in shops, offices and various commercial enterprises. Their size varies dramatically from single doors or windows to larger garage or vehicular entrances and depending on need are normally constructed of metal, aluminium or steel. Similar systems also exist in residential properties both low and higher rise and are common in many European countries. Because the are installed within side tracks and an upper casement, when closed they are relatively tight in comparison to surface mounted panel shutters or similar and therefore can perform better from an evening heat loss or noise pollution perspective, as well as light protection. Although some models may include small ventilation or view holes holes they are primarily used in shut down scenarios rather than as a mechanism that blocks external sunlight but maintains ventilation.
[edit] Combined louvre panel shutters
As the name name suggests these shutters in effect are combined designs between a panel and a louvre in a single external shutter, maintaining privacy with some air flow and act as a rain screen, though less effective as a noise barrier.
[edit] Raised cut out shutters
Surface mounted these shutters might be considered as primarily decorative, though they do also create benefits in terms of noise reduction, light reduction, thermal losses and solar gains. Often association with Scandinavia they are normally simply installed with single hinges and latch locks, opened and closed manually, basically these are panel shutters with shapes cut out for visibility, decoration and ventilation.
[edit] Panel shutter
Panel shutters are the simplest type of shutter, comprised of a simple board or tongue and groove boards creating a panel with simple hinges as in the shutters shown above and the higher shutters in the image below. They benefit from noise reduction, light reduction, thermal losses and solar gains as well as security when located at lower levels with an internal locking mechanism.
[edit] Board and batten shutters
Board and batten shutters are yet possibly even simpler, rudimentary types of shutter design with a pair of boards to the internal face joining simply cut planks of wood to create a shutter. They benefit from noise reduction, light reduction, thermal losses and solar gains as well as security at lower levels, as shown in the lower level shutters in the image below.
[edit] Related articles on Designing Buildings
Featured articles and news
Private rental sector, living standards and fuel poverty
Report from the NRH in partnership with Impact on Urban Health.
.Cold chain condensing units market update
Tracking the evolution of commercial refrigeration unit markets.
Attending a conservation training course, personal account
The benefits of further learning for professsionals.
Restoring Alexander Pope's grotto
The only surviving part of his villa in Twickenham.
International Women's Day 8 March, 2025
Accelerating Action for For ALL Women and Girls: Rights. Equality. Empowerment.
Lack of construction careers advice threatens housing targets
CIOB warning on Government plans to accelerate housebuilding and development.
Shelter from the storm in Ukraine
Ukraine’s architects paving the path to recovery.
BSRIA market intelligence division key appointment
Lisa Wiltshire to lead rapidly growing Market Intelligence division.
A blueprint for construction’s sustainability efforts
Practical steps to achieve the United Nations Sustainable Development Goals.
Timber in Construction Roadmap
Ambitious plans from the Government to increase the use of timber in construction.
ECA digital series unveils road to net-zero.
Retrofit and Decarbonisation framework N9 launched
Aligned with LHCPG social value strategy and the Gold Standard.
Competence framework for sustainability
In the built environment launched by CIC and the Edge.
Institute of Roofing members welcomed into CIOB
IoR members transition to CIOB membership based on individual expertise and qualifications.
Join the Building Safety Linkedin group to stay up-to-date and join the debate.
Government responds to the final Grenfell Inquiry report
A with a brief summary with reactions to their response.







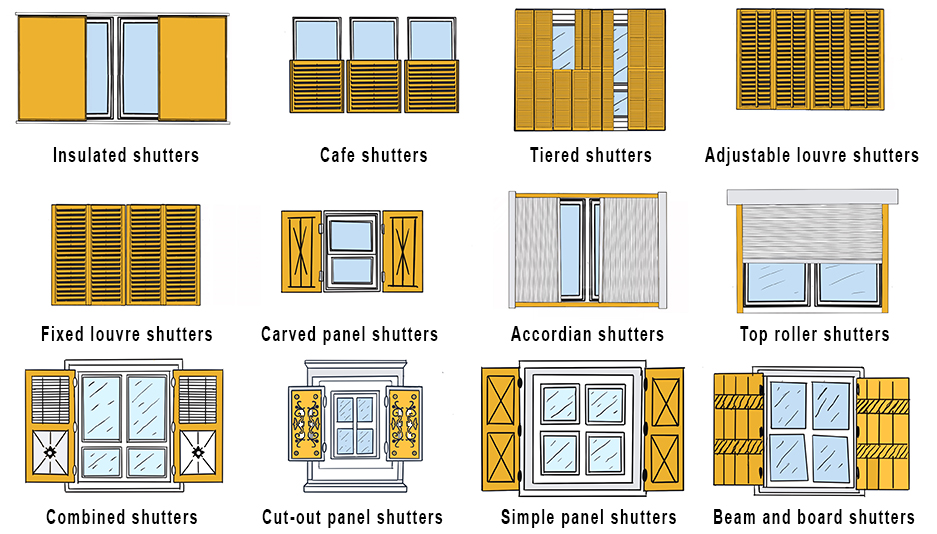
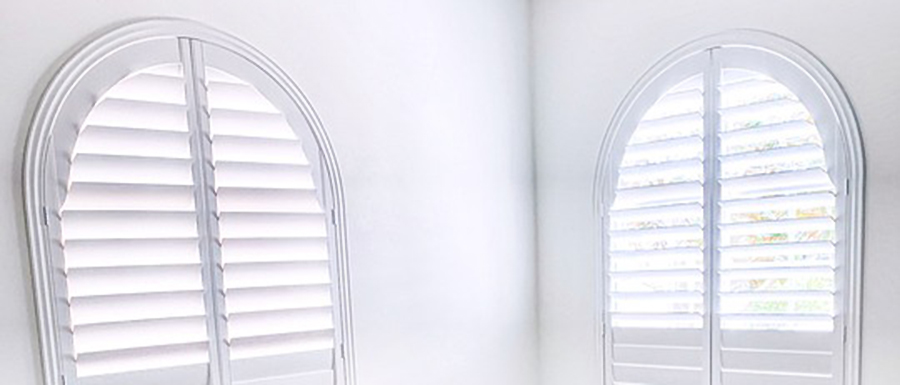
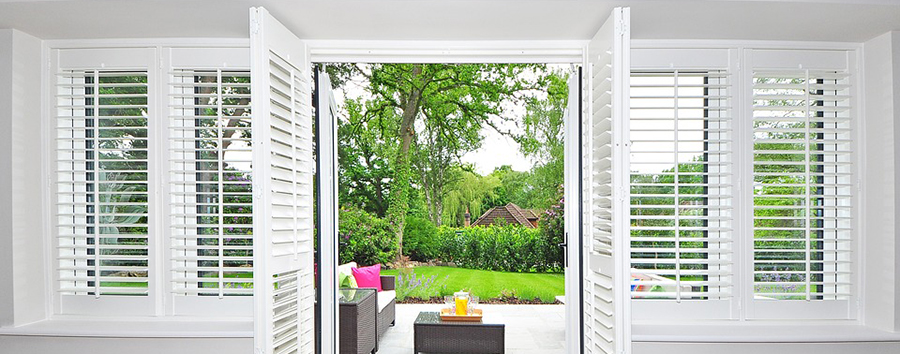
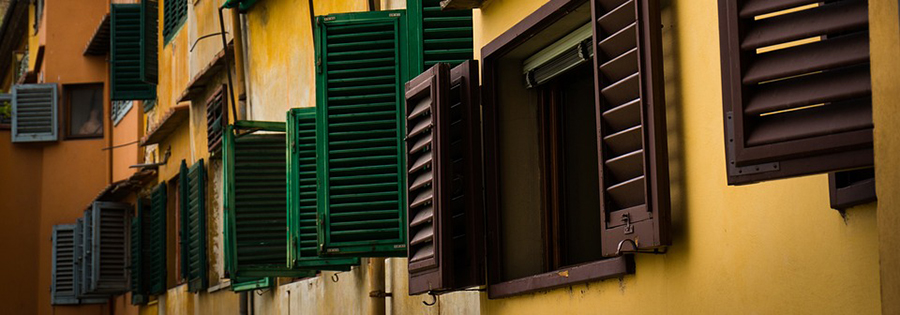
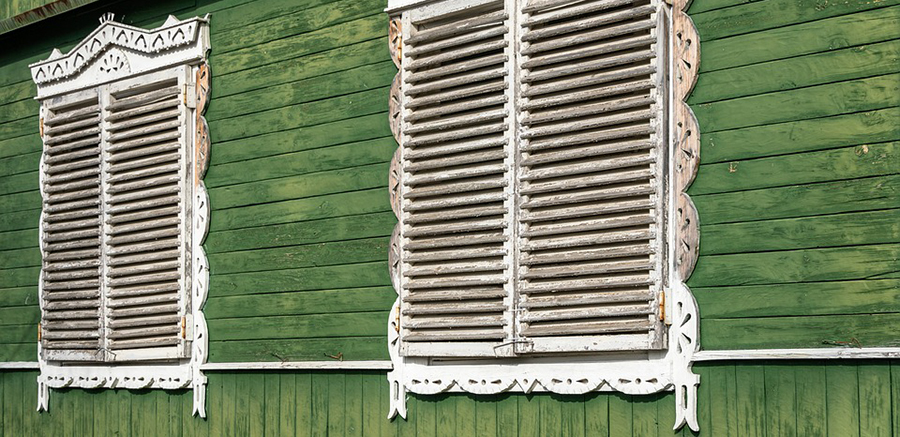


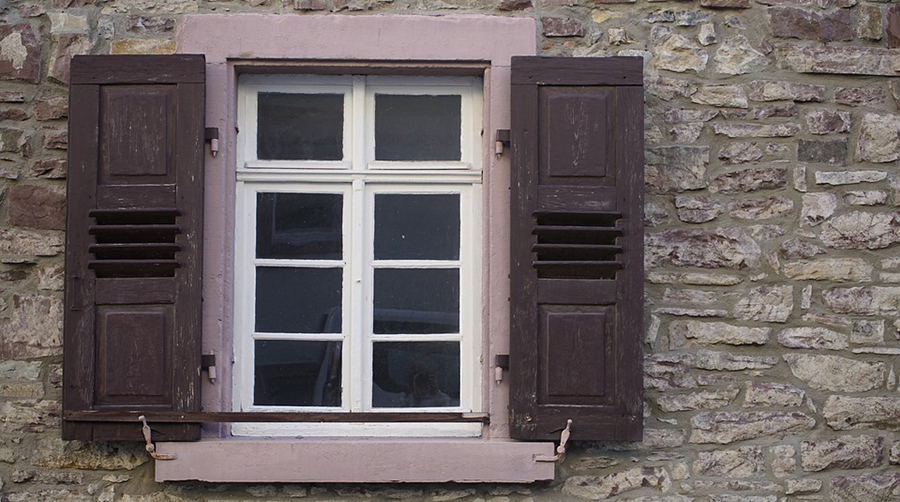

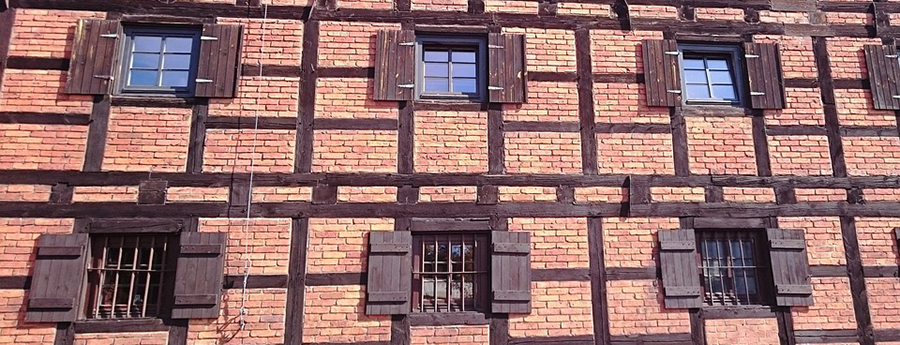


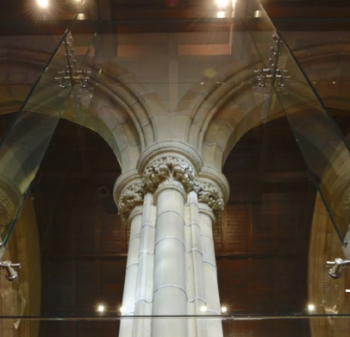
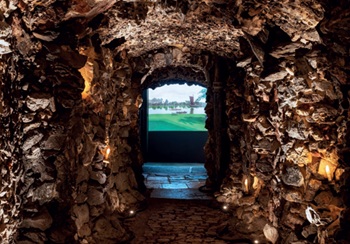




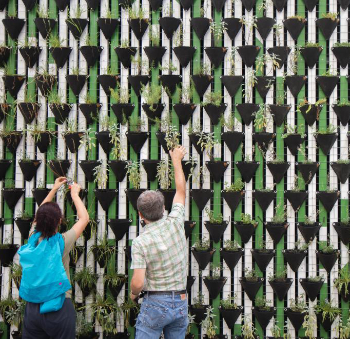
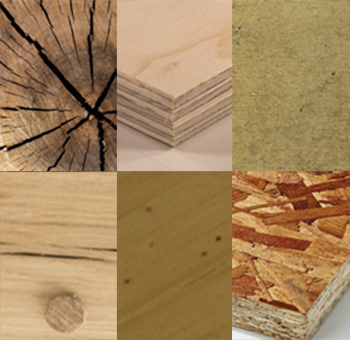

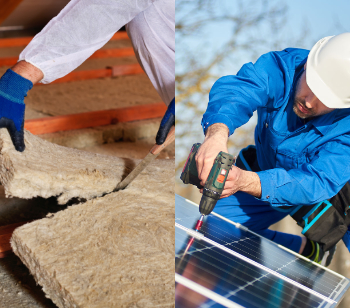
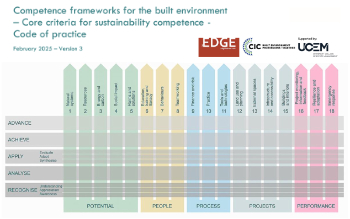
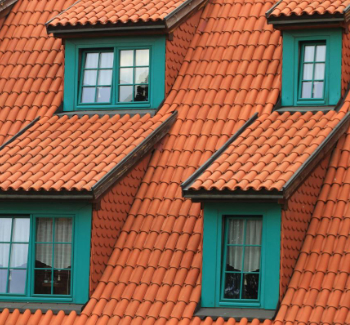


Comments
[edit] To make a comment about this article, click 'Add a comment' above. Separate your comments from any existing comments by inserting a horizontal line.